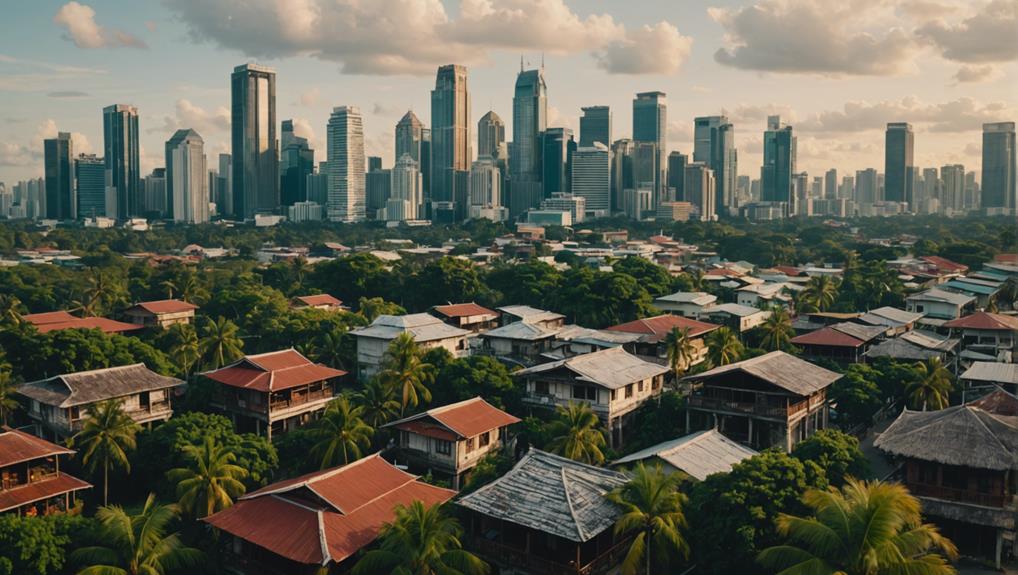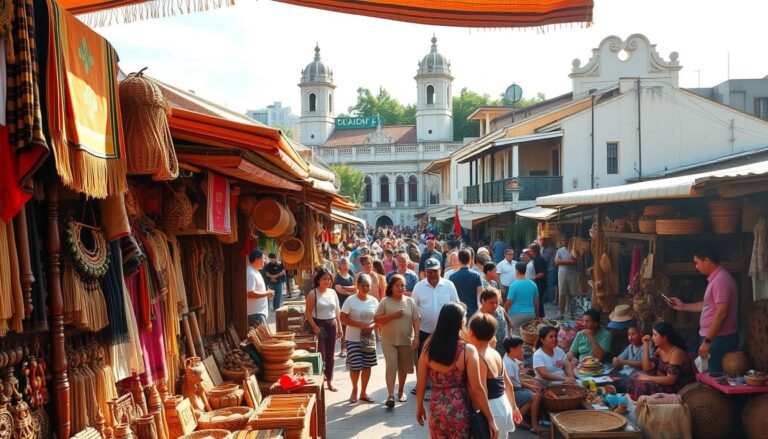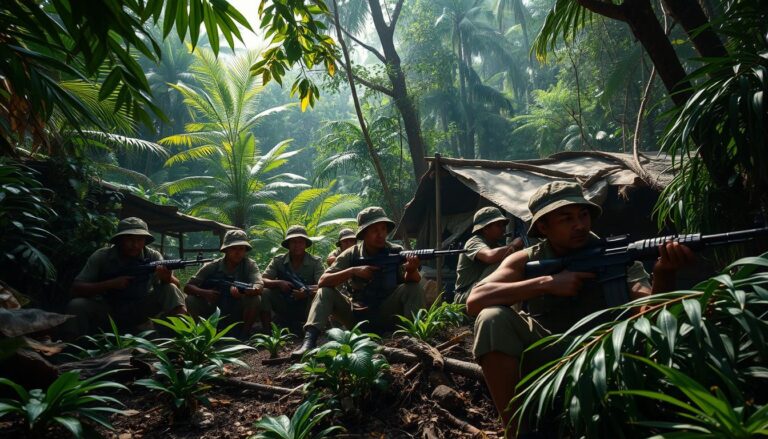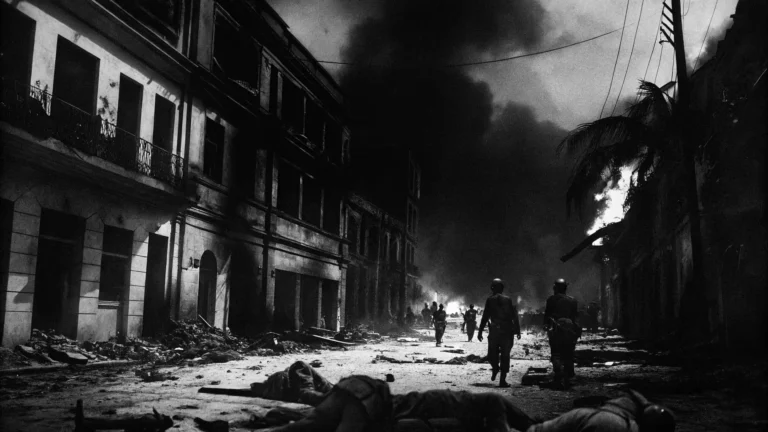The Evolution of Filipino Architecture: From Bahay Kubo to Modern Structures

You’ll witness the remarkable evolution of Filipino architecture, starting with the Bahay Kubo, a symbol of early Filipino ingenuity using local materials. Spanish colonization introduced the Bahay na Bato, blending stone and hardwood for stability and beauty.
The American era brought Art Deco and functional designs, emphasizing modern materials. Post-war shifts embraced modernist principles with a focus on efficiency and minimalism. Today’s Filipino design fuses traditional elements with sustainability and modern technology, celebrating cultural heritage. Each era’s architectural style tells a unique story of societal needs and innovations.
Discover more and uncover the depth of this fascinating transformation.
Bahay Kubo Origins
Rooted in pre-colonial times, the Bahay Kubo, or ‘cube house,’ serves as a tribute to the ingenuity and adaptability of early Filipino communities. This traditional Filipino house is a masterclass in utilizing locally available materials and embracing environmental conditions. The Bahay Kubo’s architecture is characterized by its simplicity, practicality, and connection to nature, which reflects the lifestyle and needs of its inhabitants.
- Constructed from bamboo, nipa palm, and other indigenous materials, the Bahay Kubo demonstrates an impressive understanding of sustainable building practices. Bamboo, known for its strength and flexibility, forms the structural framework, while nipa leaves create a thatched roof that provides excellent insulation against both heat and rain. These materials aren’t just practical; they’re also readily available, making construction accessible to various communities.
- The design of the Bahay Kubo is inherently functional. Elevated on stilts, it addresses both flood prevention and ventilation, allowing air to circulate freely under the house, and cooling the living spaces. This stilted construction also deters pests and provides storage space. Moreover, the large windows and open layout foster natural lighting and airflow, reducing the need for artificial lighting and cooling.
- The evolution of the Bahay Kubo showcases early Filipino architecture’s adaptability to diverse environments. While the basic structure remains consistent, regional variations exist to address specific climatic and geographical conditions. For instance, houses in coastal areas might be built with higher stilts to cope with tidal changes, whereas those in forested regions might use different types of bamboo or wood.
Spanish Colonial Influence
The Spanish colonial influence profoundly transformed Filipino architecture, introducing the Bahay na Bato, a two-story structure that combined stone or brick construction on the ground floor with hardwood on the upper level. This architectural shift during the Spanish colonial period marked a significant departure from the traditional Bahay Kubo, embracing more durable materials and European building methods that provided resilience against natural calamities.
You can observe the legacy of this period in various heritage sites across the Philippines, such as Vigan, Silay City, and Iloilo City. These towns showcase how the Bahay na Bato adapted to local conditions while incorporating indigenous design elements. The stone and brick construction provided stability, while the hardwood upper floors offered flexibility and ventilation, an essential feature given the tropical climate.
| City | Notable Feature | Architectural Influence |
|---|---|---|
| Vigan | Calle Crisologo | Spanish colonial, Bahay na Bato |
| Silay City | Ancestral Houses | European building methods |
| Iloilo City | Molo Mansion | Stone and brick construction |
| Manila | Intramuros | Indigenous design elements |
| Cebu City | Parian District | Heritage sites |
The unique blend of these construction techniques and materials led to the evolution of a distinctly Filipino architectural identity. The Bahay na Bato not only provided a sturdy structure but also integrated functional design elements like wide windows and overhanging eaves, which are a reflection of the blend of practicality and aesthetic appeal.
American Colonial Era
Building on the structural advancements of the Spanish colonial period, the American colonial era introduced modern architectural styles like Art Deco and Art Nouveau, playing a significant role in shaping the urban landscape of the Philippines. When the United States took over, they brought with them new architectural paradigms that emphasized functionality, aesthetic innovation, and modern materials.
You’ll notice the influence of Art Deco in the geometric shapes and ornamental details of buildings from this era. Art Deco’s streamlined forms and bold, symmetrical designs offered a stark contrast to the more elaborate Spanish colonial style. Meanwhile, Art Nouveau introduced flowing lines and natural forms, adding a touch of elegance and complexity to the structures.
A notable example of American colonial architecture is the Streamline Moderne style, which you can see in Pasay City. This style, characterized by its curved forms, long horizontal lines, and nautical elements, echoed the era’s fascination with speed and efficiency. These architectural features not only enhanced the aesthetic value of the buildings but also marked a shift towards modern architecture.
The American colonial period also introduced new concepts like townhouses, which served as affordable starter homes for new families. These were a practical solution to the growing urban population and rising building costs, which ranged from Php 3 million to Php 15 million. Townhouses offered a blend of functionality and modern design, making them an attractive option for many Filipinos.
Post-War Architectural Shifts
Post-war Filipino architecture embraced modernist principles, prioritizing functionality and efficiency while integrating clean lines and industrial materials. This era marked a shift from traditional styles to the sleek, utilitarian designs characteristic of the modernist movement.
You can see this change clearly in the adoption of the International Style, as exemplified by structures like the Manila Jockey Club in Makati City. These buildings emphasized minimalism, using concrete, steel, and glass to create streamlined, functional spaces.
Post-war architecture also reflected a significant departure from earlier, more ornate designs. The focus was on efficiency and cost-effectiveness, with building costs ranging from Php 5 million to Php 20 million. This shift was partly driven by the need for rapid reconstruction and modernization following World War II. The International Style’s emphasis on simplicity and functionality made it an ideal choice during this period of economic recovery.
Another notable aspect of post-war Filipino architecture is the influence of the Streamline Moderne style, characterized by sleek curves and modern aesthetics.
This style, which emerged from American Colonial influence, contributed to the distinctive look of post-war buildings, blending functional design with an Art Deco flair. The Streamline Moderne style often featured rounded corners, horizontal lines, and nautical elements, enhancing the modernist appeal.
Contemporary Filipino Design
Contemporary Filipino design masterfully fuses the rustic charm of traditional Bahay Kubo elements with the sleek sophistication of modern materials like concrete and glass. This harmonious blend reflects a deep respect for cultural heritage while embracing innovation. By integrating sustainable practices and modern aesthetics, contemporary Filipino architecture guarantees that structures remain both functional and visually appealing.
In today’s design trends, you’ll notice a significant emphasis on balancing tradition with modern needs. Here’s how contemporary Filipino design stands out:
- Sustainability: Eco-friendly materials and energy-efficient systems are prioritized, ensuring minimal environmental impact.
- Functionality: Spaces are designed to be practical and versatile, accommodating various activities and lifestyles.
- Innovation: Modern technologies are incorporated, from smart home systems to advanced construction techniques.
- Cultural Heritage: Elements like woven patterns, natural textures, and open spaces are used to maintain a connection to traditional Filipino architecture.
For instance, projects like Bahay Kubo ni Juan in Batangas showcase this balance beautifully. These structures often feature open floor plans and natural ventilation, reminiscent of the airy, open spaces of the Bahay Kubo, while incorporating robust materials like concrete for longevity and resilience.
Building costs for these contemporary structures vary, typically ranging from Php 2 million to Php 5 million. This variation depends on the choice of materials and the complexity of the design. Despite the higher costs, the investment often results in homes that are not only aesthetically pleasing but also built to last, reflecting a thoughtful blend of tradition and innovation.
Frequently Asked Questions
What Is the Difference Between Bahay Kubo and Modern House in the Philippines?
You’ll notice that the Bahay Kubo focuses on simplicity and connection to nature, using bamboo and nipa palm. Modern houses, however, embrace concrete, steel, and glass, emphasizing sleek designs, functionality, and contemporary aesthetics.
How Did Philippine Architecture Evolve Until Present Day?
You’d observe that Philippine architecture evolved by integrating Spanish colonial, American influences, and modernist styles. This blend resulted in contemporary designs that harmonize traditional elements with modern materials and techniques, reflecting cultural adaptability and innovation.
How Did the House in the Philippines Evolve?
You’ve seen Filipino houses evolve from the traditional Bahay Kubo, emphasizing natural materials and simplicity, to modern homes incorporating concrete, steel, and glass, reflecting urbanization, technological advancements, and a blend of cultural influences.
What Is the History of Bahay Kubo Architecture?
You can trace Bahay Kubo architecture back to pre-colonial times, influenced by Malay, Chinese, and Spanish cultures. It evolved using local materials and techniques, with stilted structures, bamboo walls, and thatched roofs symbolizing community and nature.
Conclusion
Filipino architecture has transformed from the simple Bahay Kubo to modern, sleek buildings. Each period, like the Spanish colonial times and American influence, added a unique touch. Today, new designs honour the past while embracing the future.
This mix shows how strong and creative Filipino architecture is. What part of this architectural journey fascinates you the most? Share your thoughts and explore more about this amazing topic!






